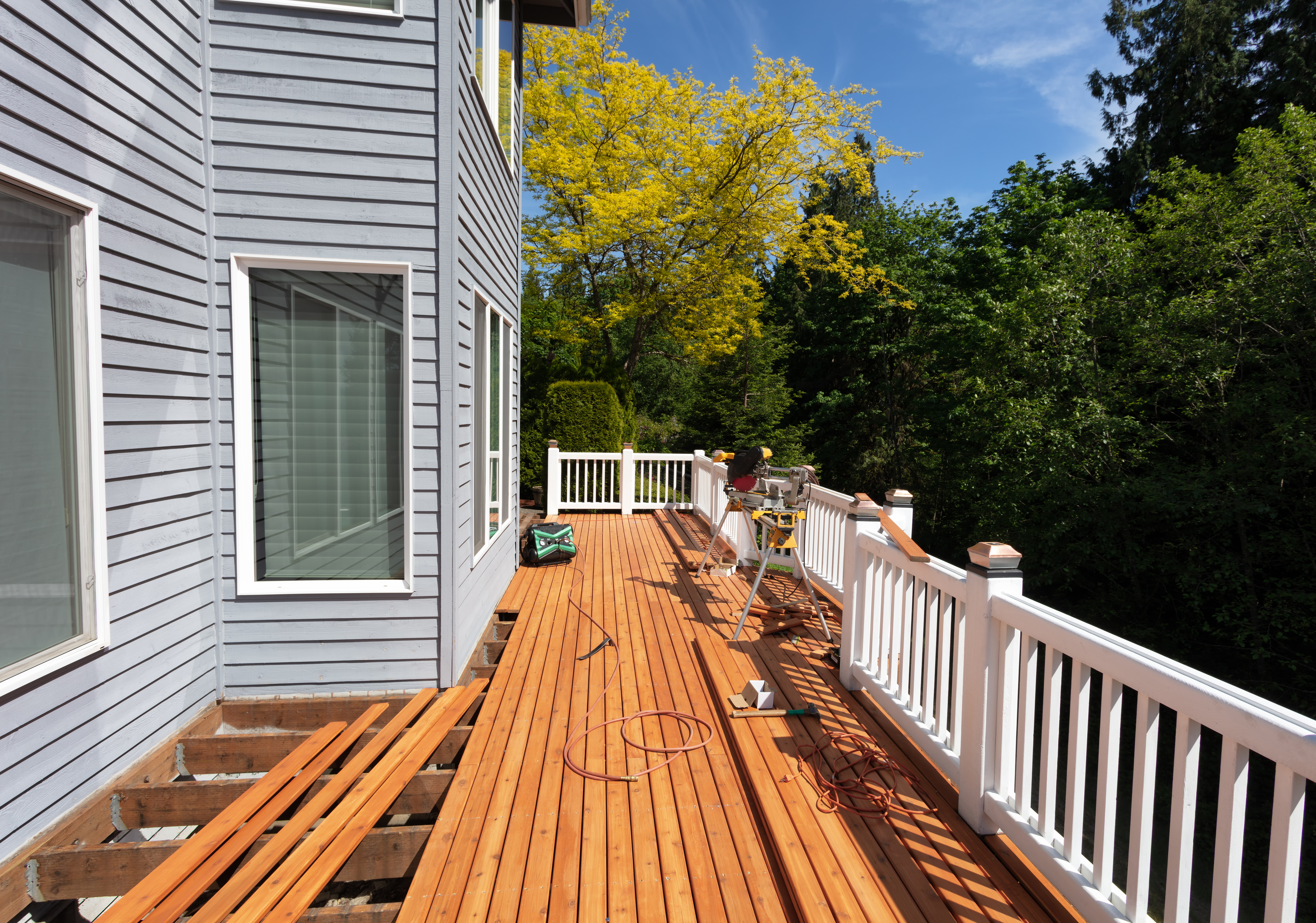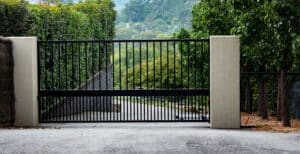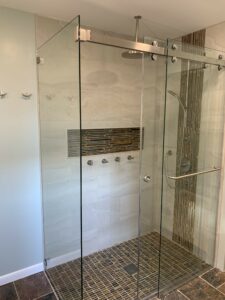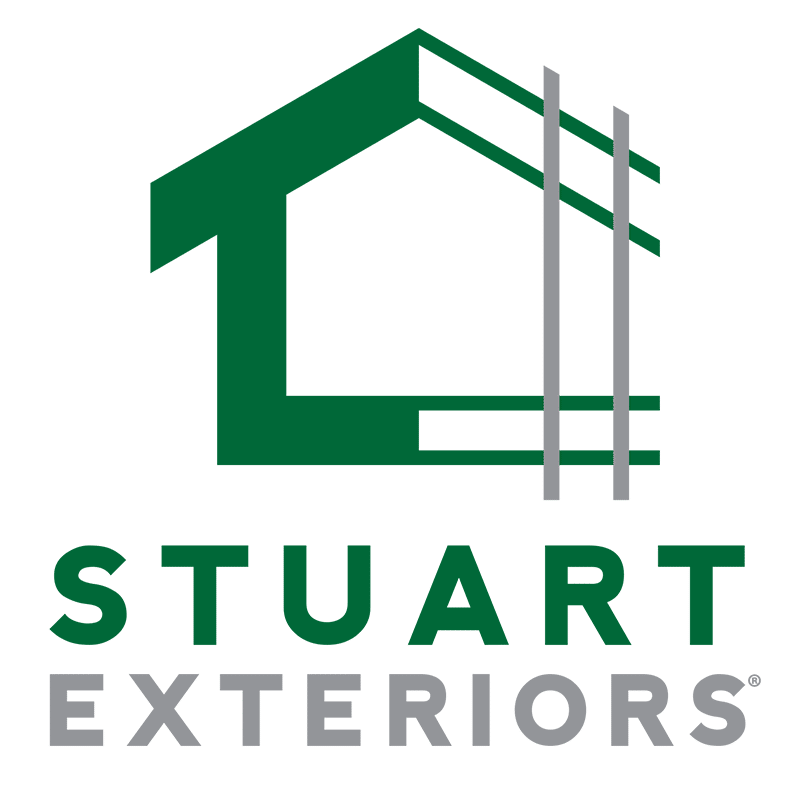
Exterior Remodeling Services
Porches, Decks & Patios
When we replace or build a new exterior structure, we work with our network of architects and designers to provide the full range of services needed, including planning and design to obtain any necessary building permits from your local government. Our building construction process for porches, decks, and patios includes demolishing and clearing the existing structure, laying the foundation, framing, decking, and applying the detailed, finishing touches.
For a new deck you will likely want railings for safety as well as stairs and/or a ramp to provide access. The surface material design of your new patio can be made from a variety of materials, such as concrete, pavers, natural stone, or tiles. It might also need a drainage system for preventing water from pooling on the patio surface. The roof is an important part of the porch, and there are many different roofing materials to choose from. The end result is a safe and functional outdoor space that enhances the value and enjoyment of your home.

Metalworking Services
Our metalworking services include custom metal fabrication for your home or business, including design, fabrication, and installation of various metal items. We work with a range of materials such as iron, aluminum, stainless steel, and copper depending on your budget and desired aesthetic. Our services are completely custom to fit our clients’ specific needs, but here are some examples of the types of metalworking services we offer:
- Metal gates for your home or commercial property, including driveway gates, garden gates, and entry gates.
- Metal stair railings to add both safety and style to your home.
- Metal fencing for your home or business, such as wrought iron or aluminum fencing.
- Metal balconies for your home, providing an outdoor living space that is both functional and stylish.
Garage Installation
Adding a garage can provide a convenient and secure place to park your car. It can also increase your living space by using it as a workspace, storage space, or recreational area—all features that can increase your property value and make your home more attractive to potential buyers. We will work with you every step of the way to design and build a new garage from the many available options such as a one- or two-car garage, attached or detached. Our comprehensive services include basic security features, lighting, flooring, and doors and windows for access and ventilation, as well as added features like electrical, plumbing, and storage.
Interior Remodeling Services
Stuart Exteriors is excited to partner with you on our growing line of business doing interior remodeling, including additions, kitchens and bathrooms.
Home Additions
If you need more space for a growing family, or want to add a home office, new bedroom, or a larger living area, a home addition project can be more cost effective than relocating to a larger house. Home additions provide a great opportunity to customize your living space to meet your specific needs and aesthetic preferences.
Building an addition to a home is a complex project. Depending on the scope, the services we typically perform include:
- Design: The first step is to develop a detailed plan or blueprints for the new space. We are happy to work with your architect and/or designer or refer you to one within our network.
- Permits: Before construction can begin, we obtain the necessary permits from the local government. This process can take several weeks or even months for more complex projects.
- Construction: Once the design and permits are in place, we break ground and begin the construction process, including framing, electrical and plumbing systems, and insulation.
- Plumbing and electrical: We perform any necessary plumbing and electrical work to connect the new space to the existing systems in the house using licensed plumbers and electricians.
- Finishing: Once the construction is complete, we finish the flooring, paint, and trim.
- Cleanup: At the end of the project, we always clean up the work site and dispose of all construction debris and waste, leaving your home as we found it, only more ample.
Kitchen Remodeling
According to Remodeling Magazine’s 2021 Cost vs. Value report, a minor kitchen remodel has an average ROI of about 72.2%, while a mid-range major kitchen remodel has an average ROI of about 61.6%. There are many other reasons why you may want to remodel your kitchen. Improved functionality by adding more storage space or improving the layout of the kitchen. Upgrading your appliances to more energy-efficient models to save on your energy bills and reduce your carbon footprint. Upgrading the look to a more contemporary aesthetic. If you spend a lot of time in the kitchen, a remodel can significantly improve your quality of life.
Remodeling the kitchen can involve updating the cabinets, countertops, flooring, appliances, and layout of the kitchen to create a more functional and attractive space. Whether you are just looking to replace the cabinets and countertops or fully redesign your kitchen soup to nuts, Stuart Exteriors will assign a team to assess your needs, create a plan, and execute the project to your satisfaction.
Bathroom Remodeling
Much like a kitchen, a bathroom remodel can increase the value of your home. Other benefits of upgrading a bathroom include creating a more comfortable and relaxing space, adding features such as a soaking tub or larger shower, adding decorative tile, addressing safety hazards, and improved storage for linens. Oftentimes, our clients are looking to give a very dated bathroom a fresh, new look.
Our services involve updating the fixtures, finishes, and layout of the bathroom to create a more comfortable and functional space. In addition to achieving your main goals, Stuart Exteriors will advise and consult with you on a number of important considerations to keep in mind when remodeling a bathroom. These include:

- Setting a budget that you are comfortable with and procuring bathroom materials in line with the desired look and feel without breaking the budget.
- Ensuring that the layout makes the best use of the available space.
- Considering what changes can improve functionality, like updating fixtures and adding more storage space.
- Assessing special needs or mobility issues and ways to make your bathroom more accessible, such as adding grab bars, a shower seat, or a walk-in bathtub.
- Ensuring the lighting is adequate for the space and provides the right level of illumination for different tasks.
- Using moisture resistant drywall and mold- and mildew-resistant paint products.
- Ensuring proper ventilation by installing fans, ducts, and vents.
At Stuart Exteriors, a successful project begins with understanding your needs… and ends with a satisfied customer.
No matter its scope and complexity, we will customize each project to meet your needs and your budget, following a standard process so that you know what to expect.
